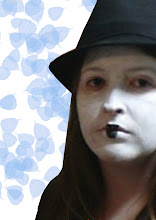From my last project I took the idea of vertical or overhead grounding conditions and the idea of creating a study space into this design. I used these elements to comment on the public nature of the undergraduate spaces and to create a new, more intimate relationship between a single human body and the architecture (O.G.G.B. is a massive building and the only place with a intimate relationship with the induvidual is the bathrooms). The site is under the fairly private skydecks on levels 3 and above that are available primarily to post graduate students (such is the hierarchical nature of the building. The site is also consequnetly interacting with the large glass wall of the main atrium between levels 1 and 2 - a perfect place to comment on the public nature of the building as it is visible from the interior and also the motorway which passes alongside the building. My design took the form of pods or "bubbles" through the common association of the bubble with induvidual space - "my own little bubble".
If anyone has any questions please ask.



Together with your idea, what I found interesting the most are the shapes of these 'bubbles'. The reason for this is that, you took a different approach to this project compared to the last one where you used rectangular shapes (quite sharped edges), but these, they are circles. This then raises a few issues such as the comfort of the space within the bubble as compared to say, rectangle or square - flat surfaces. I took this as, challenging the existing linear formal structure of the existing building.
ReplyDeleteThis project is good and would be interesting to see how you would take it to the next level of development.