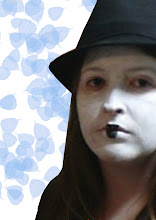The journal is structured so that large images of work are not really located along side articles, likely due to the fact that articles do not always relate to a specific building or building type but instead architectural philosophy. Also it leaves a lot more room for individual interpretation and deep discussion as there is no fixed building or image linked to the argument. Images are often arrange in a collage-like format or as an entire double page spread which is something I found quite strange – especially as some images seemed to have little to do with architecture (although they may have some links).
In its own words:
“AA Files is the Architectural Association’s journal of record. First published in 1981 and now in its 29th year and 60th issue, the journal contains essays and articles on architectural history and criticism, work by contemporary practitioners and designers, photography, art, music and other cross-disciplinary collaborations. Substantially informed by the AA’s public programme of lectures, exhibitions and events, the journal publishes original scholarship and projects by those who visit the school over the course of each year.”
Links to my design:
- Principles surrounding the natural state of architecture being cave-like and horizontal rather than vertical.(There was deep criticism of the verticality of city and tower blocks)
- Initially started looking at building a room that was all about what was visible inside – no windows with views of the outside.
- The Collage style used on the viewing screens
- Shape of the “cave” inspired by the twisted and contoured shapes in the image of Hiroshima Blast site and another image in the journal.


No comments:
Post a Comment