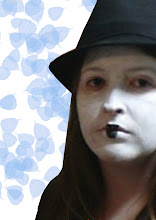I know I've been slack with blog posts - sorry I really just wanted to focus on completing the office - which I've done. And yes admittedly I did finish yesterday and could have blogged but I got too tired at 10.30.
I am really happy with the results as well. I feel it reflects the journals and just enough of me - plus I've invested time in this so I'm a bit like a mother with her child (so hopefully crit goes well tomorrow).
Now just because I haven't regularly updated doesn't mean i haven't taken snapshots, though i suppose haven't really been taken frequently enough to show my progress :S.
Anyway here goes.

Showing my issues with flooring textures. Both options showing are standard concrete in Second Life but I really wasn't happy with either as in my opinion there was no warmth and depth in them. I later went for a pebbled look I made with photoshop and found images which I quite liked.

My first alpha channel material - it was not the only one I made but the only one I used. I think it creates strong links to Majalah Arkitek. There is also a soild version used as well as a point of difference and a more appropriate backing for my logo.

A close up.
The following photos are just a look around at my office after I added and changed flooring and wall textures. Some pictures are taken from neighbouring offices.




This is really where I chose to stop building and focus on the interior of my design. Some of the photos may end up being repeats due to the fact that the exterior of my office changed very little after this.

My lights! XD they actually work on touch in Second Life although my own laptop isn't good enough to spot the difference.
Now on to my final images!!
These images are taken as I walk through my office - sort of like stills from a walk through but not as good.







The view from as far inside as you can get is next.

AA Files Poster (made by me)

Design Studies Poster (made by me)

Majalah Arkitek Poster (made by me)

The view from the threahold distinguishing/defining the hierarchy of space and operating as an area in its own right.

The more informal and intimate area of my office. Chairs, lap, table all made by me)

My logo based off the Petronas Floor Plan

View of the work and meeting area with my blog displayed as interactive media.

The last set of snapshots are from offices around mine.




As stated above I am really really happy with the end result and despite initial skepticism I see why we use second life to generate work.
I'm done! YUS - now to study for my exam tomorrow. Best wishes to everyone else still working on Secondlife and criting.

No comments:
Post a Comment