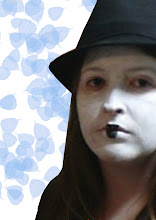The area I made today is the area i intend to be used as "the office" part of the office. By that I mean the working area. I haven't quite figured out how I'm going to link that area with some kind of viewing area for information about my journals. Also I do intend to get rid of the standard wood finish but there is not much point doing that until I've finalised thing.
Some pictures of what i believe to be progress:

This is my first attempt? Maybe arrangement is a better term. I had some further ideas for this but we are limited to 100 prims (primatives) and so i decided to try and find a more effecient way to build something very similar. (on saying this i think i just realised one way 1 can make another part of what I made today contain less prims. -.-)
The thing with this design is that I was intending to have this "cave" (the contorted/twisted box thing) in the centre rear of a larger space with the journals area at the front. This would have created a private office of sorta within a larger public space but it ended up seeming a little too closed off with not enough integration between spaces.
I'm writing this a couple of hours on and i can't remember quite why i didn't stick to some elements of that idea and am now considering returning to it.
Note that the "cave" was initially going to be more of a cylinder like that in my last entry but it didn't contort (the seeming obsession with contorsion does have something to do with one of my journals its not just my own little thing - think Frank Ghery and possibly Zaha Hadid) well and provide the physical space i was after.
Anyway one of my reasons for progressing the ideas was the previously stated over use of prims and a realisation that you can only really cut a prim in one place.

I want to show you the twisting from a distance. To me it creates something of an illusion of movement.

So the issues with the floor extended beyond the amount of prims to just not really working, due to the fact it seems impossible to crop prims effectively and the fact the ground isn't flat.
So this led to:

So the major changes here were: the rotation of the "cave" so it is more of a tranisitionable space that has more flow, the floor becoming all one level which seems a more effecient use of prims too me and a more practical use of floor space. Also i added 3 glass exterior walls and a glass ceiling/roof. It's basically made a contourted cube shaped tube inside a normal cube - I was hoping to create some juxtaposition between formal, grounded cube and a cube that has been distorted and had its relationship with the ground altered. Hopefully this is also working some way to incorporating two conflicting elements of my journals - the emphasis on geometry in Majalah Arkitek (Architecture Malayasia - although literal translation of Majalah Arkitek is Magazine Architecture)and the 90's-present reaction against pure geometric and traditional architecture by modern architects in Design studies. However I feel this has definately channelled Design studies more than Majalah Arkitek. Hopefully I'll be able to balance things out more.
And what about the third journal, AA Files - well that is where the idea of a cave has come from and it is also what is dictating my design as a ground-based horizontal design rather than a vertical building. So it hasn't been forgotten.
So more pictures for this design from different angles e.t.c.

Looking through the "cave" work zone. Hopefully the glass will look more like glass at some point because at the moment from the inside you can't really tell its glass - actually it may as well not even be there its so hard to see.

Looking out from the "cave" the area immediately infront of the cave is where I intend to create the "jorunal" area. In this picture i really like the twisitng interior on the left hand side. It kind of reminds me of folding or some form of accordian.

Looking from the righthand side of the "cave"

A view from the outside of the building. Note the curved semi-dome like contours of the cave roof. This was something of a happy accident which references the iconic domes prominent in islamic architecture (e.g. mosques).Islamic architecture is one of the things that was present in Majalah Arkitek - although Christian architecture of churches was too so maybe I should encorporate that. (however they were modern churches so maybe the seeming modernity of the building thus far is reference enough.)
Overall I'm finding that i'm learning to think in secondlife (although I do always have to have a pencil and sketch book next to me).There is one thing I am slightly annoyed about - that is that I get my best ideas when I'm dozing off and am also completely unproductive in the afternoons. Mornings should last forever.

No comments:
Post a Comment