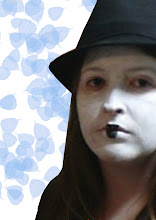Majalah Arkitek is an Architecture Journal from Malayasia in South East Asisa and it also known as Architecture Malaysia(AM).
The journal is issued monthly and issues are either themed, for example, "Places of Worship" and "Medical Buildings" or alternatively catergorised as Mixed Projects.The journal is very much in the sytle of a magazine, containing numerous advertisements
for companies, events, products and services and has a more informal approach than the other journals in my project.This can be seen through the large image to text ratio, which along with the text itself indicates that this magazine is not
targetted specifically at professionals working in the architecture, planning or construction fields but at a much wider demographic consisting of those who do not necessarily have specialist knowledge of architecture. Consequently it does not really operate as a forum for an indepth debate surrounding architectural principles or concepts but instead takes a look at finished buildings in Malaysia.
The focus of the magazine is primarily on Malaysian Architecture, although each issue will often have an article looking at the work of a well known international architect, either historic and contemporary. Buildings presented in the magazine are often high end public and commerical buildings with a finish and aesthetic thst would unattainable for many. It can at times definately seem to be a display of wealth and luxury. Not conincidentally many of the buildings are located in the major cities of Kuala Lumpur and Putrajaya.
Most, if not all, of the buildings featured in the magazine are modern,this is prehaps due to the fact that like New Zealand, Malaysia was a British colony until the twentieth Century and is still establishing it's own unique style of architeture. The style featured is generally a combination of Islamic, Asian and European architecture, the three main cultural influences present in Malaysia. In saying most of the buildings are modern it does not mean they necessarily look stereotypically modern, nor are they stereotyically minimalistic and austre. The cultural elements, especially of Islam have resulted in a more luxurious look, especially with regards to interiors. Buildings that are not bult with cultural or Islamic influences often have advanced technology integrated within.Malaysia's Islamic Culture also gives way to one of the few mentions of principles related to architecture, when talking in regards to the Petronas Twin Towers in capital, Kuala Lumpur.The floor plan of the towers are designed to represented the Islamic principles of unity within unity and harmony, which is expressed through geometry.
The overall feel of this jorunal is that it is primarily about he aesthetics and functions of existig buildings and there are moments when it feels like it could be crossing into the realm of interior design.It is, however, useful for anyone interested in looking specifically at Malaysian, modern asian and modern Islamic architecture.
Influence on my design:
- the floor tower of the Petronas Twin Towers has influenced the design of my "cave" - but is simplified and relates more to the walls and ceiling as well.
- idea of a central walking area seperating two secondary areas and leading to the primary area, the working area, emulates a church and the radiating areas of mosques.
- Ideas of symmetry are seen in the gallery/foyer area - although is somewhat altered.
- biggest aesthetical guide (influence in my design), especially with regards to the screen but also in general.
Subscribe to:
Post Comments (Atom)

No comments:
Post a Comment